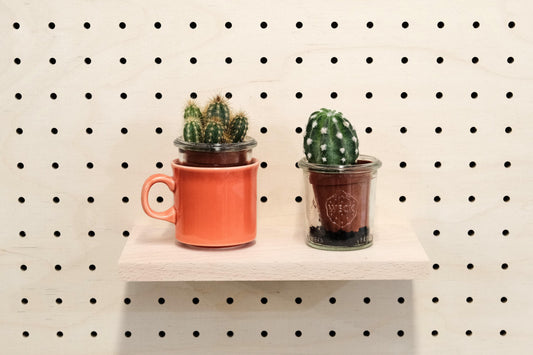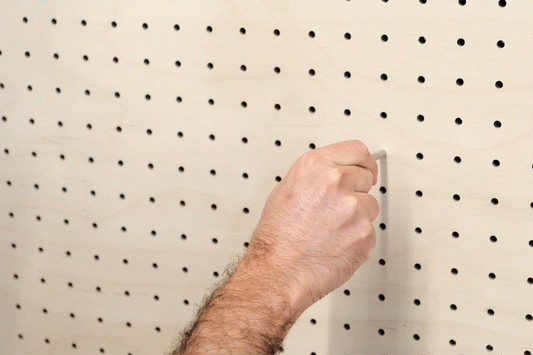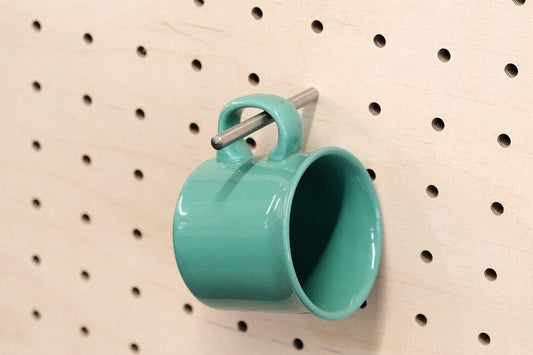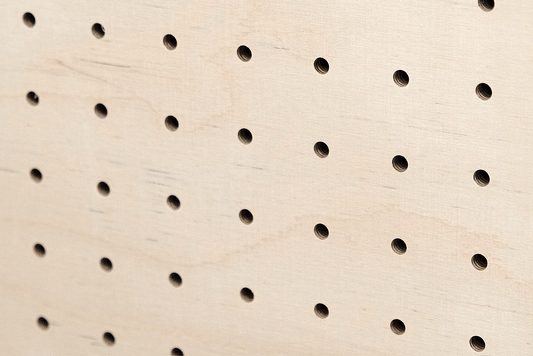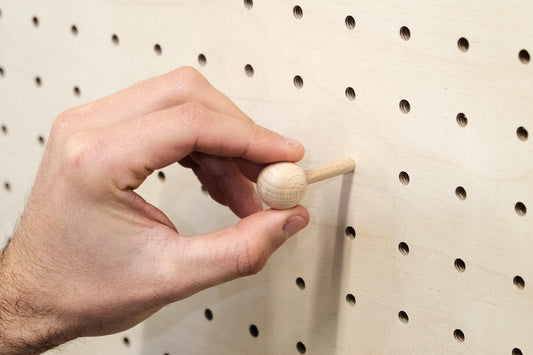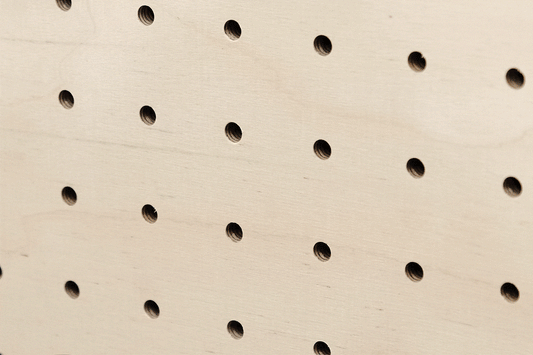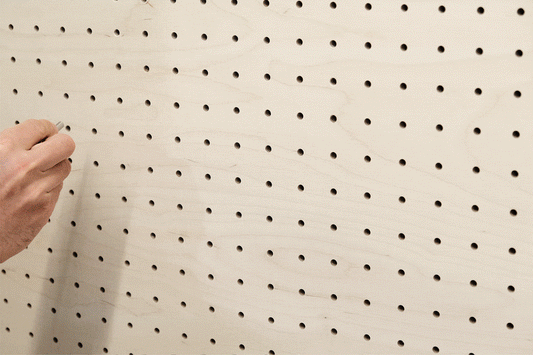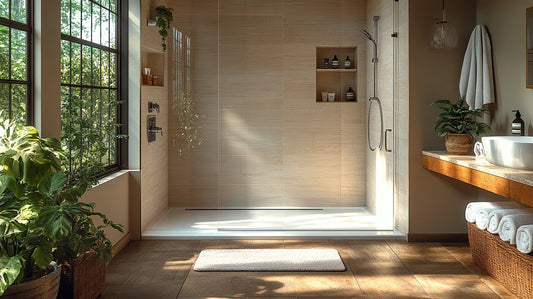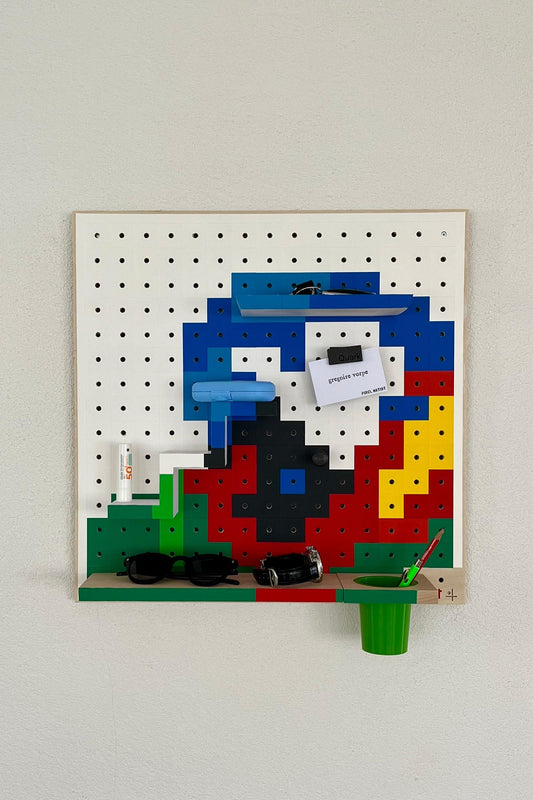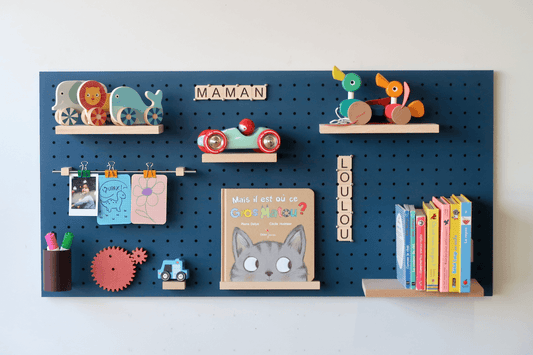Join us on an extraordinary journey to discover residences revolutionizing the norms of traditional architecture, giving birth to unique and striking works. These pearls of architecture will immerse you in the heart of human creativity, where architecture transcends the simple arrangement of materials to become an artistic expression. Each building, a story in itself, is a reflection of the genius of architects who dare to push boundaries to create spaces that transcend the ordinary. With bold designs and new forms, these constructions awaken new emotions and sensations, illustrating the way in which architecture shapes our spatial and emotional experiences.
The journey through innovative architecture
As we explore the captivating stories of these extraordinary homes, remember that in architecture there are no predefined limits, but infinite potential to explore. Embark with us on this breathtaking journey to encounter the unusual and the exceptional, hidden in the most unexpected corners of the architectural universe.
Shoe-shaped house: The Haines House, Pennsylvania, United States

Nestled in the picturesque Pennsylvania countryside, the Haines House stands out with its unique architecture shaped like a giant shoe. Built in 1948 by Mahlon Haines, a local entrepreneur, this residence has become an icon of the region. Its imposing height and meticulous details make it an unmissable attraction, pleasantly surprising passers-by.
The Story Behind Haines House
The history behind the Haines House is as fascinating as its appearance. Mahlon Haines, nicknamed "The Shoe Wizard" because of his chain of successful shoe stores, came up with this shoe-shaped house as a bold marketing move. He collaborated with an architect to bring his unusual dream to life, inspired by the idea of sparking curiosity and wonder.

Located in the heart of Mexico City, the Nautilus House evokes the underwater world. With its organic shapes and striking resemblance to a shell. Designed by architect Javier Senosiain. This extraordinary house captures above all its essence of the sea through its sinuous structure and flowing curves. The exterior is decorated with colorful mosaics that enhance the illusion of a living seashell.
The Nautilus House
The Nautilus House is the result of a bold artistic vision. The architect Senosiain was above all inspired by the concept of organic nature. He sought to integrate human habitat into forms that recall the symbiosis between man and nature. This innovative approach led to the creation of a unique interior space. Where walls, ceilings and floors blend harmoniously to create an inspiring cocoon.
The construction of Nautilus House presented its share of technical challenges. Because the unconventional shape required creative solutions for structural stability and energy efficiency. Living in such a unique house also brings practical considerations. In particular the arrangement of furniture to adapt to the curves of the space. The owners shared that, despite the challenges, living in this unique home is an experience that evokes a feeling of deep connection with nature.

The Nautilus House exemplifies architecture's ability to transcend conventions and evoke unusual emotions and sensations. While offering a new perspective on the way we inhabit the space around us.
Troglodyte houses, surprising architecture: Maison-Cave, Matmata, Tunisia

The troglodyte houses of Matmata, Tunisia. They offer a captivating glimpse of architecture that merges seamlessly with the local geology. These cave houses have an ancient history, dating back thousands of years. They are therefore closely linked to the life of the inhabitants of the region. Carved into the rocky soil, these dwellings therefore offer protection against the elements. While integrating perfectly into the surrounding landscape.
Cave houses have many advantages in specific regions like Matmata. For example, natural rock acts as a natural thermal insulator, maintaining pleasant temperatures in summer and winter. In addition, the integration of these homes into the ground helps to reduce the environmental impact and preserves the authenticity of the landscape.
Cave house dwellers share unique experiences living in underground habitats. The spaces offer special tranquility and privacy. While underground corridors and rooms connected by narrow passages create a feeling of community and closeness. The simplicity of the troglodyte lifestyle invites connection with the earth. It also invites a different perspective on the notions of comfort and space.

The Matmata Cave House embodies harmony between man and nature. But it also testifies to human ingenuity to create habitats adapted to their environment. This type of architecture reminds us of the importance of adapting to local resources while preserving cultural heritage and promoting a sustainable lifestyle.
Cylindrical House: Cylinder House, Rotterdam, Netherlands
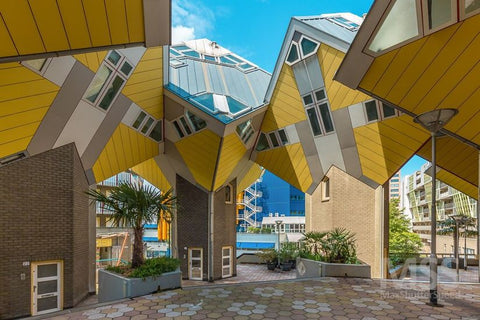
The Cylinder House in Rotterdam, Netherlands, stands as a striking symbol of modern architectural daring. Its distinctive shape, which breaks with rectangular conventions, immediately attracts attention. This futuristic structure demonstrates how architecture can be both functional and artistic, while pushing the boundaries of creativity.
The architecture of the Maison-Cylindre is based on innovative concepts that combine design and functionality. Interior spaces are optimized to maximize natural light and ventilation. All this thanks to the unique cylindrical shape which allows for uniform distribution of these essential elements. The use of sustainable materials and cutting-edge technologies also contributes to the energy efficiency of the home.
The public's reception of the Cylinder House has been varied, ranging from admiration for its avant-garde aesthetic to questions about its adaptation to daily life. Nevertheless, this unconventional architecture raises fascinating discussions about the future of architectural design. It inspires new perspectives on how the built environment can blend seamlessly into the urban fabric while pushing the boundaries of human ingenuity.
The Cylinder House of Rotterdam is much more than just a building. Above all, it is an embodiment of a bold vision of architecture that encourages us to rethink the way we inhabit space and interact with our built environment.
Spiral House in modern architecture: Villa Spirale, Caen, France
Villa Spirale, nestled in Caen, France, is an architectural marvel that defies convention and inspires wonder. Its unique spiral design therefore attracts attention and piques curiosity. The rotating structure of this house creates a striking visual effect. While offering a new perspective on how architecture can harmoniously integrate organic forms into an urban environment.
Shape and style
One of the most remarkable features of the Spiral Villa is its spiral design which therefore promotes optimal use of space while creating a dynamic ambiance. The different stages of the spiral house functional parts. Each with its own atmosphere and view of the surrounding area. This unconventional configuration therefore demonstrates how architectural design can be both aesthetic and pragmatic.
The interaction between architecture and the natural environment is a captivating aspect of Villa Spirale. Its spiral shape creates nooks and crannies that allow residents to enjoy different panoramic views of the surrounding landscapes. Strategically placed windows and exterior terraces accentuate this connection with nature. Therefore, bringing a new dimension to the home experience.
The Villa Spirale de Caen illustrates how architecture can transcend traditional boundaries by integrating organic elements and creating a harmonious interaction with the environment. This spiral house therefore invites us to rethink the way we experience space and to embrace bold architectural concepts that challenge conventions.
The Pegboard: Reinvention of the Perforated Panel
At the heart of this architectural odyssey, the perforated panel emerges as a revolution in space optimization. These modular panels, combining functionality and aesthetics, embody a perfect symbiosis between utility and modern design. The Pegboard, by its versatile and adaptable nature, offers a customizable storage solution, ideal for contemporary interiors. It demonstrates innovation in the use of materials and architectural concepts, integrating elegantly into any living or working space.
To conclude
These extraordinary architectural explorations allowed us to journey through examples of unique homes, each building revealing a fascinating diversity and richness of the human imagination. These structures are not just habitable works of art, but embodiments of creativity and innovation. They remind us that architecture, in its purest form, is a means of artistic expression that tells stories, arouses emotions and stimulates reflection, thereby redefining our perception of space and life.
For additional ideas on space organization and interior design, visit “Home Organization: My Top 6 Tips” for tips and inspiration.













